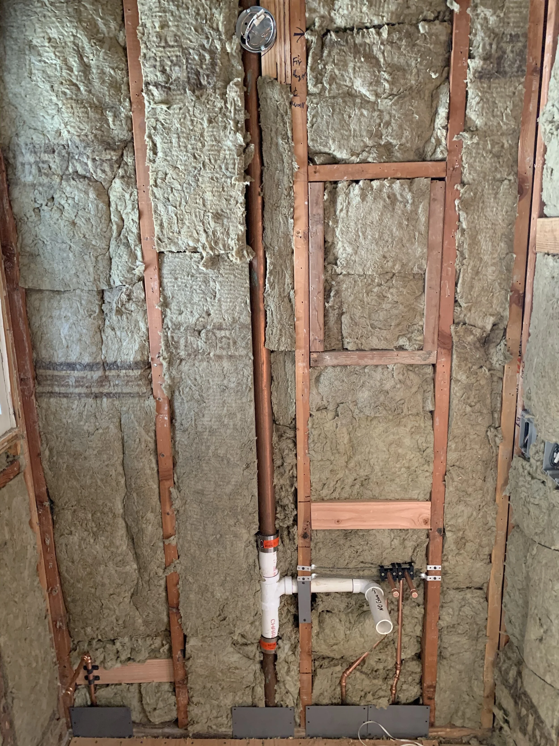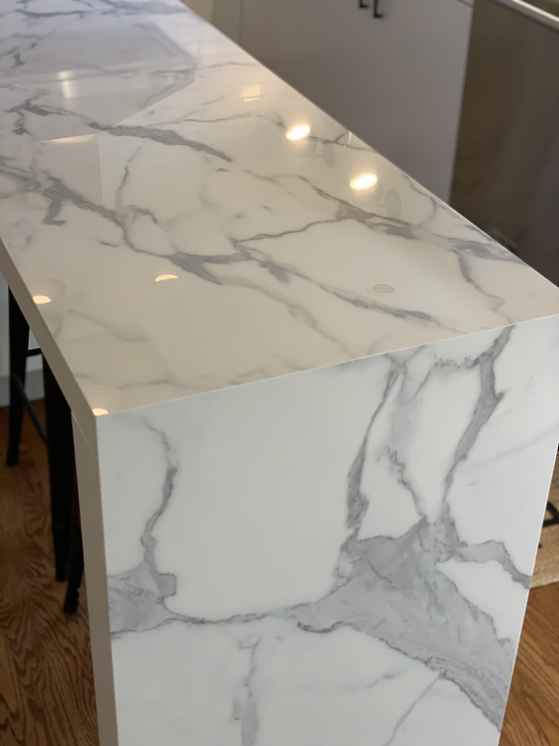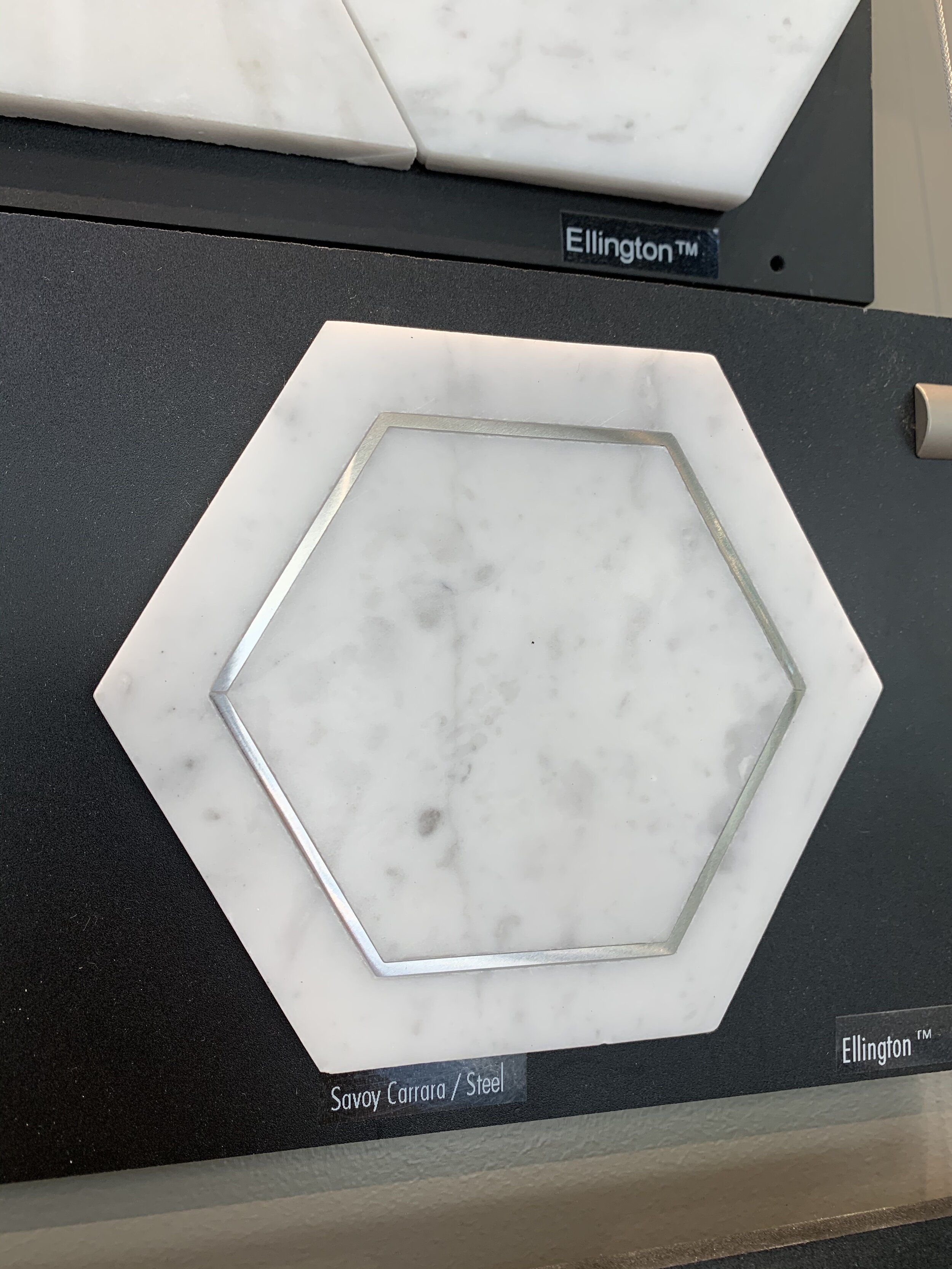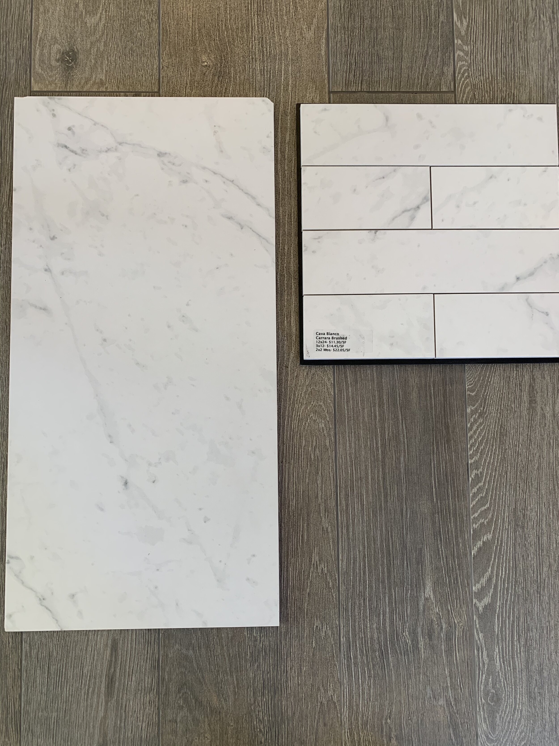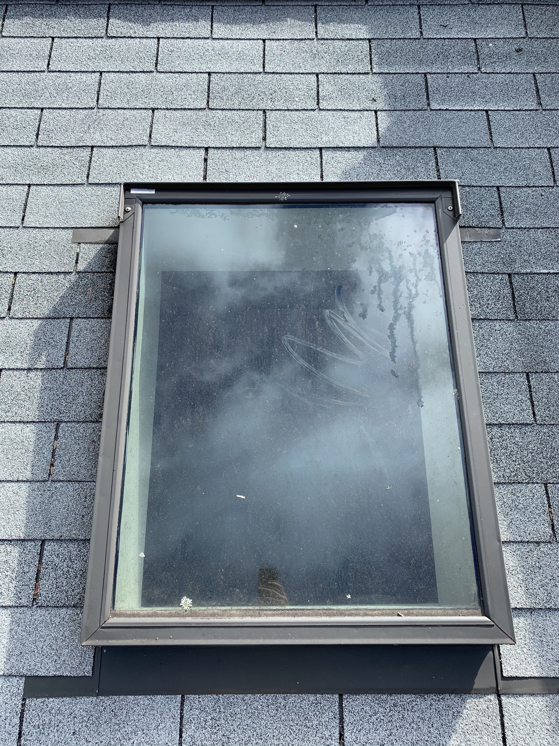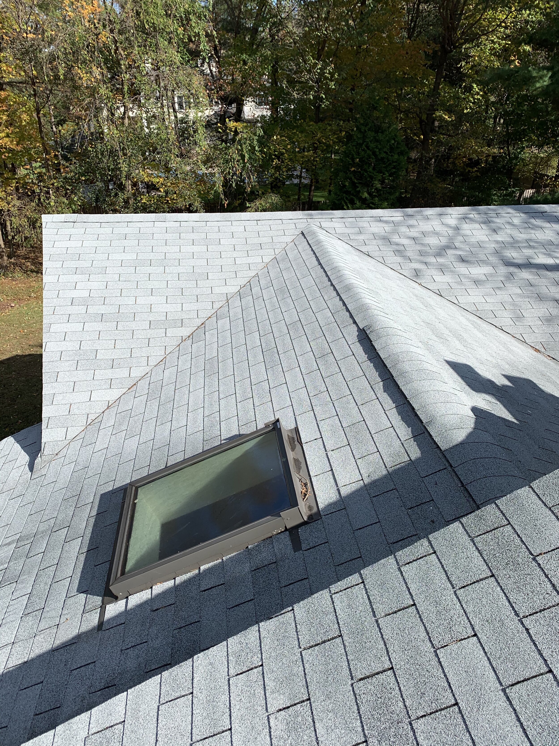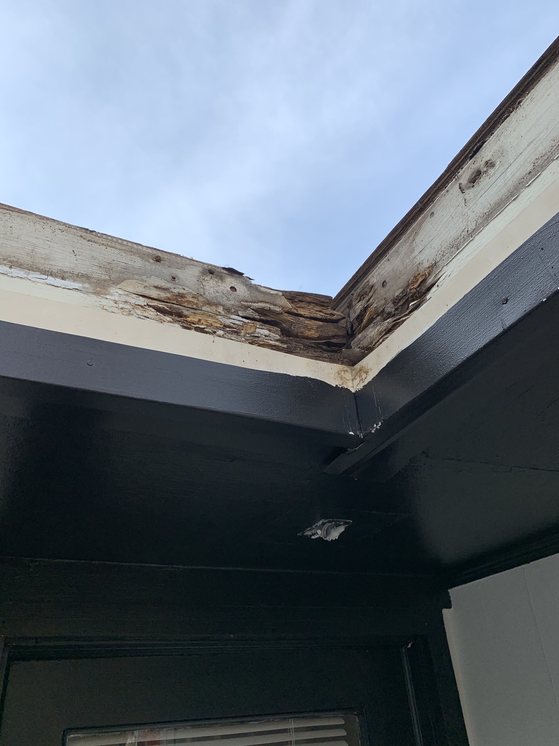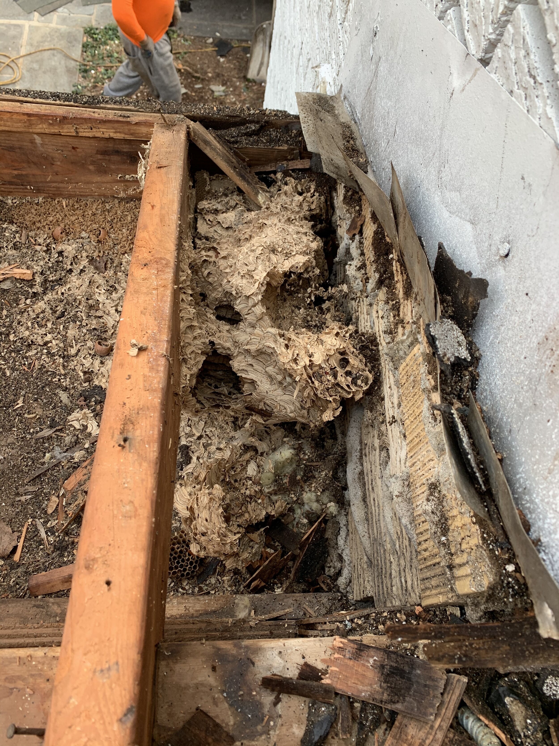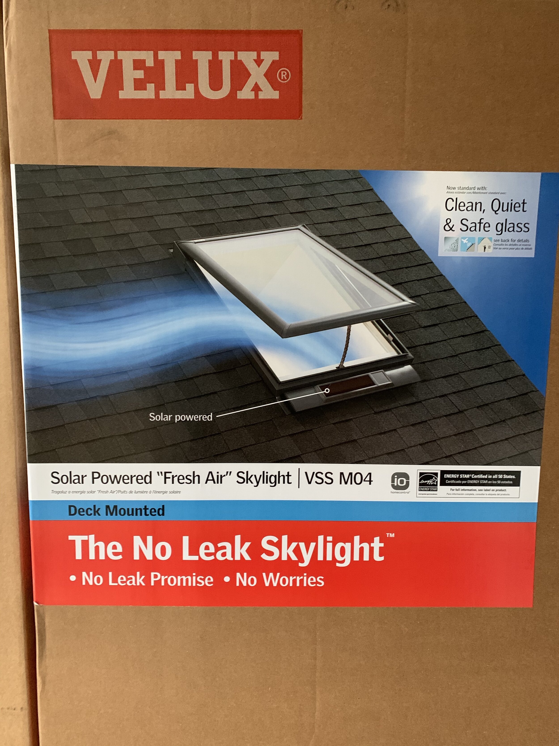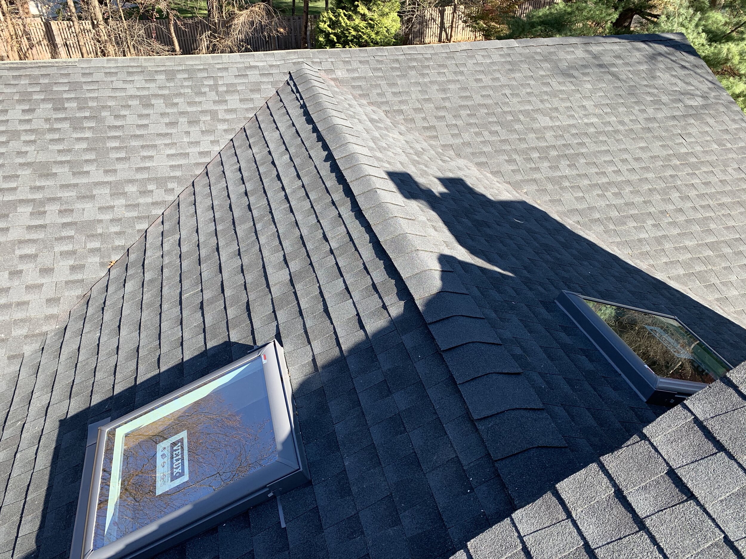Drywall and Paint Let it Begin
/In the new Kitchen
As soon as insulation was inspected and passed we started drywall immediately and the installers were flying! They literally put up the drywall in 2 days! I have put up drywall before and it is one of those trades if you did not do it every day you need to practice, practice, and then practice some more. I could not be happier to see the home getting into the final stages. Once drywall goes up you are literally in the home stretch and now all the fun begins with the design items. I will have blog posts coming up soon to show the progress since we are moving fast.
Throughout the home is 1/2” drywall and we made sure to put the purple board in all bathrooms to deal with the humidity when taking showers. Always remember to put up either the green or purple drywall to make sure you protect yourself from any mold.
Kitchen Area
Looking from the kitchen through the dining area into mud room area.
Living Room and front entrance
Hallway going toward bedrooms
You will notice in these pictures that a large area and the hallway is painted in the color Wrought Iron by Benjamin Moore . I painted a dark color because this is the area all of the reclaimed wood by Stikwood. I have used this product in so many builds and it will give us the rustic feel we want throughout the home. This is done because when the wood panels come they are real wood and have imperfections. That means there will be knots that allow you to see the wall behind the wood. With this dark color up on the wall when we put up the wood it will blend in with knots and you will not see any white walls behind the wood. It is very important to do this or when you are finished installing the Stikwood you will need to go back with a dark marker and fill in the knots.
Hallway near bedrooms
Living Room main wall
One of the Master Closets
Skylights
The Velux skylights bring in so much extra light into the home and since they can open and bring in fresh air it allows the home to breath. I cannot wait to show you them with the blinds on and how they work with Alexa.
Mud Job Complete
We are almost ready for tile
The house is now primed and ready for paint as well. For primer I used Benjamin Moore Fresh Start 046 White. This primer is excellent and since I had some old drywall that I kept with the new drywall it blended everything perfectly. All the walls now look uniform and are ready for the first coat of paint. The primer is so important to get your walls ready and you have to make sure you are putting on enough. The last thing we did was paint all the ceilings so we do not have to worry about that anymore. For ceiling paint we used Benjamin Moore Ceiling paint Ultra Flat color White Hero-OC-57. The ceilings are now a crisp white and you can start to see the home come to life!
Fresh Start Primer
Ceiling Paint



























