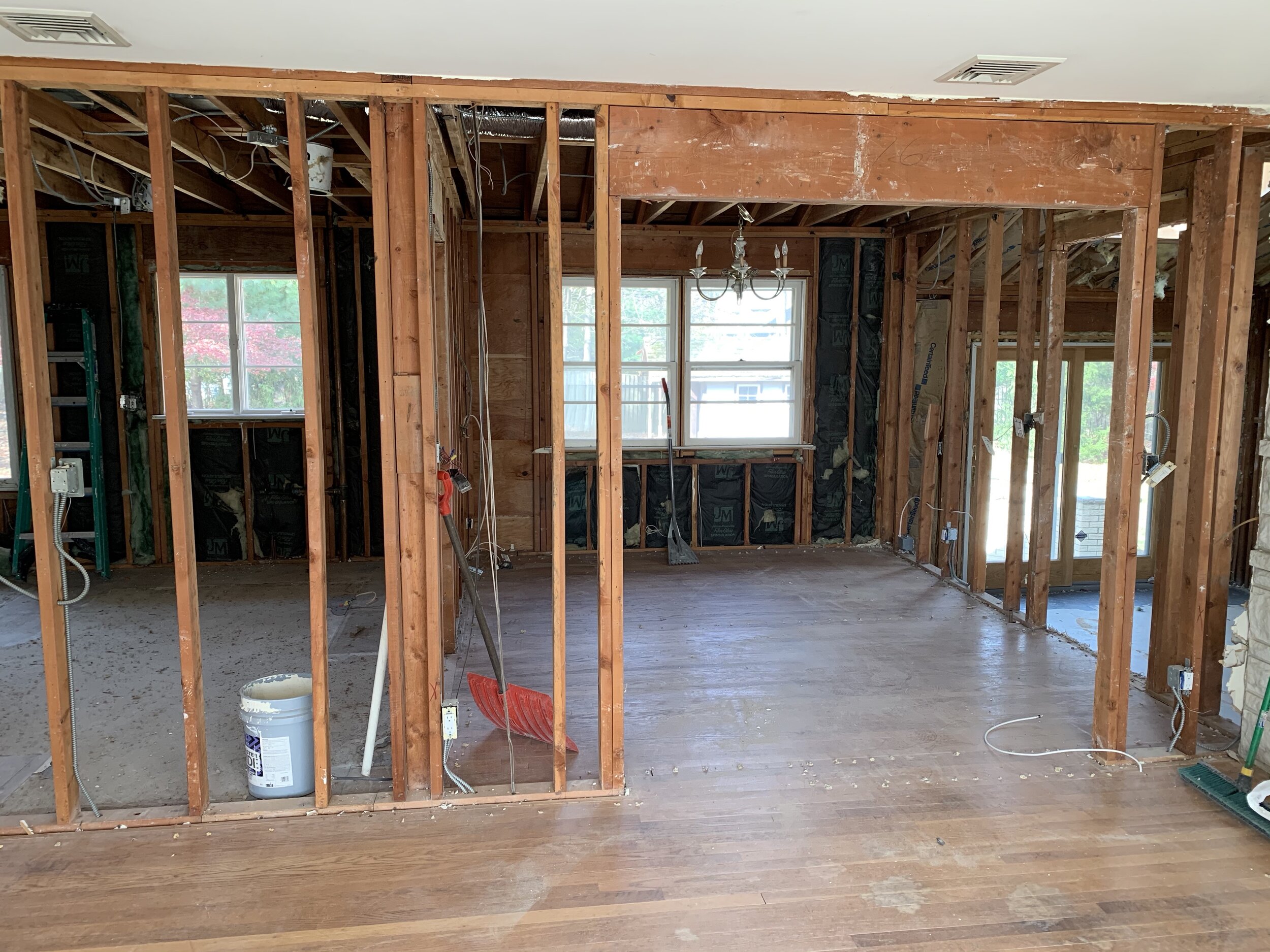Time to take down walls
/Older ranch homes have a lot of small rooms that just d0 not make sense. That is exactly what this home had when I first walked through it. I had to come up with an idea to connect the kitchen, dining room, mudroom, and living room. If I could bring these all together it would open up the space and give the home the open concept that we were looking for. Go back and look the architectural plans I posted showing how many walls we are talking down for reference.
Kitchen wall connecting to the dining room that will come down.
Dining Room area. There are 2 walls that are coming down in this room.
Wall separating the dining room and mud room.
Mudroom area with the wall separating the dining room.
The mudroom area is very unique since it is a large area and is sunk down from the original home. I think this was a breezeway that they converted into a permanent room at some point. It has vaulted ceilings that are 12’ high and an old Velux skylight that brings in great light. By taking down this wall I can flood the rest of the house with a ton of light. It also has a second entrance into the home the is in the front and a sliding door in the rear.
30 year old skylight from Velux and sliding door leading out to the rear.
Wing wall separating the the dining room and kitchen will open up wider.
The entrance into the kitchen will be closed and the closet that blocks the living room area will come down.
Many people think you need a lot of sq.ft. to have the room and that is not the case. Many large homes have so much wasted space. Since a ranch home is long and wide it allows you to have the open floor plan and combine all of the rooms. A smart space plan can make a home feel much larger than it is. This home is only 2,000 sq. ft. and with the proper space planning it will feel much larger then that. With demo complete lets see what it looks like now!
Kitchen Area
Standing in the mudroom looking into the dining room area.
Standing in the living room looking at the dining room.
Standing at the front door looking into the living room, dining room, and mudroom.
The overall plan and vision I had was that when you walked through the front door you could see all the way through the house into the mudroom. The same would go for when you enter through the mudroom you could see the front door all the way through the living room. By sharing the light of all these spaces the home will look and feel much larger. When family and friends come over I want everyone to be able to interact with each other no matter what room they are standing in. You can define spaces with lighting and other design elements that give each individual space their own feel. That is what I will be doing when it comes time to add lighting fixtures. The kitchen area will be bleed into the dining room with a 10’ island and then into the mudroom area. I can already feel the space coming together with just the drywall down. Now it’s time to take down the walls and really open the space.
Standing in the Kitchen all the walls are down and you can see all the way into the mudroom.
Standing in the mudroom you can see all the way into the kitchen and these 3 rooms are now one!
Standing in the mudroom you can see all the way to the front door.
New Versa-lam beam is installed in the dining area and mudroom area. The structural wall is in the center of the home.
Kitchen wall is closed up, closet is down, and you can stand at the front door and see all the way into the mudroom.
The light that floods into the space is just incredible! Before I had 4 rooms that were separate and closed off. Now I have interconnected all of them and shared all of the light from the front to the back. It is really incredible to walk through the home and see how much larger it feels. The hard wood floors will be patched and new hard wood will be put down in the kitchen area. Having a cohesive floor will make all the rooms flow together. Before these rooms felt dark and closed off now they feel open and twice the size. The vaulted ceiling in the mudroom is one of my favorite areas of the home. This is going to be such a cool room when I am done designing it. I have also added another skylight from Velux and I will talk more about this in my next blog about the roof.
2 new Velux skylights double the light into the rest of the home.
Great progress has been made so far and there is so much more to do. I cannot wait to put on the new roof! All the rough work is going to start very soon as well. When a home is down to the studs it really is my favorite part of the job. You get to see the home for what it is and it is so raw. This home was built extremely well and has so much more to go!

















